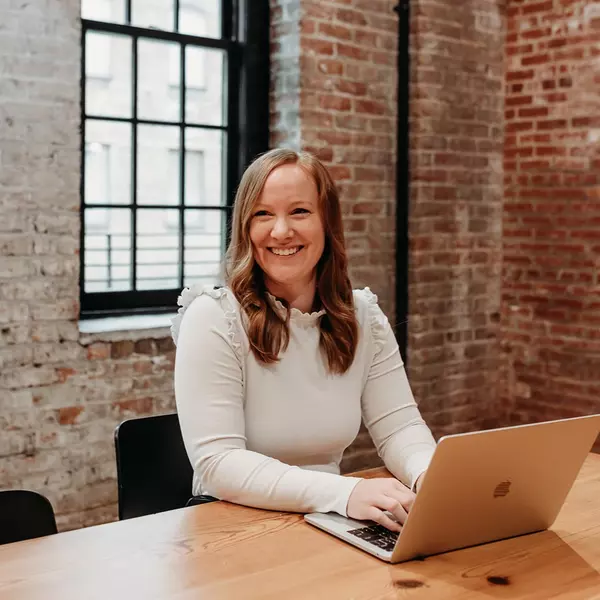1117 9th Avenue Plattsmouth, NE 68048

UPDATED:
Key Details
Property Type Single Family Home
Sub Type Single Family Residence
Listing Status Active
Purchase Type For Sale
Square Footage 1,412 sqft
Price per Sqft $159
Subdivision Patricia Heights
MLS Listing ID 22531978
Style Split Entry
Bedrooms 3
Construction Status Not New and NOT a Model
HOA Y/N No
Year Built 1970
Annual Tax Amount $2,288
Tax Year 2024
Lot Size 6,969 Sqft
Acres 0.16
Lot Dimensions 7,144.20
Property Sub-Type Single Family Residence
Property Description
Location
State NE
County Cass
Area Cass
Rooms
Family Room Wall/Wall Carpeting, Window Covering
Basement Daylight, Fully Finished
Kitchen Window Covering, Ceiling Fans, Dining Area, Pantry, Balcony/Deck, Luxury Vinyl Tile
Interior
Interior Features Cable Available, LL Daylight Windows, Ceiling Fan, Garage Door Opener, Pantry
Heating Forced Air
Cooling Central Air
Flooring Carpet, Luxury Vinyl Plank, Vinyl
Inclusions Dishwasher, Disposal, Dryer, Icemaker, Microwave, Range - Cooktop + Oven, Refrigerator, Washer
Appliance Dishwasher, Disposal, Dryer, Icemaker, Microwave, Range - Cooktop + Oven, Refrigerator, Washer
Heat Source Gas
Laundry Basement
Exterior
Exterior Feature Deck/Balcony, Storage Shed, Extra Parking Slab
Parking Features Attached, Built-In, Off-Street Parking
Garage Spaces 1.0
Fence Chain Link, Full, Privacy, Wood
Utilities Available Cable TV, Electric, Natural Gas, Sewer, Telephone, Water
Roof Type Composition
Building
Lot Description In City, In Subdivision, Rolling
Foundation Concrete Block
Lot Size Range Up to 1/4 Acre.
Sewer Public Sewer, Public Water
Water Public Sewer, Public Water
Construction Status Not New and NOT a Model
Schools
Elementary Schools Plattsmouth
Middle Schools Plattsmouth
High Schools Plattsmouth
School District Plattsmouth
Others
Tax ID 130019216
Ownership Fee Simple
GET MORE INFORMATION




