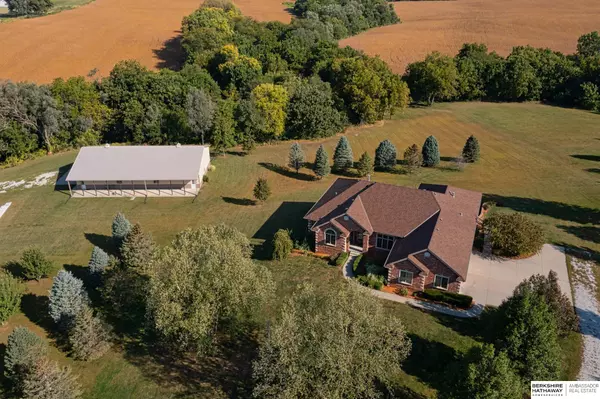For more information regarding the value of a property, please contact us for a free consultation.
32086 Lambert Avenue Malvern, IA 51551
Want to know what your home might be worth? Contact us for a FREE valuation!

Our team is ready to help you sell your home for the highest possible price ASAP
Key Details
Sold Price $850,000
Property Type Single Family Home
Sub Type Single Family Residence
Listing Status Sold
Purchase Type For Sale
Square Footage 4,834 sqft
Price per Sqft $175
Subdivision Lands
MLS Listing ID 22405637
Sold Date 10/18/24
Style 1.0 Story/Ranch
Bedrooms 4
Construction Status Not New and NOT a Model
HOA Y/N No
Year Built 2005
Annual Tax Amount $8,500
Tax Year 2023
Lot Size 7.160 Acres
Acres 7.16
Lot Dimensions 7.16 acres
Property Sub-Type Single Family Residence
Property Description
Pristine 1-owner custom-built ranch by Blum Brothers Construction is perched on just over 7 acres off a paved road. Right when you walk in you will be wowed by soaring ceilings, large floor to ceiling windows with an open floor plan. Main level includes extensive foyer w/ entry into the great room and formal dining room. The spacious eat-in kitchen has granite countertops, custom cabinetry, gorgeous lighting, walk-in pantry, and SS appliances. Sit out on your covered composite deck enjoying the gorgeous views. This home has a heat pump and hydronic heat which include 3 zones (3 car garage floor, basement and primary bathroom.) Main level laundry while the basement features a full kitchen, family room, 2 beds, 1 bath, newly finished flex room that can be used as exercise, play or storage. This property encompasses a 42x80 fully insulated outbuilding with concrete floors, 2 overhead doors and a 10' attached lean-to. Easy access to highway, interstate & minutes from Offutt AFB. AMA
Location
State IA
County Mills
Area Mills
Rooms
Basement Daylight, Egress, Partially Finished, Walkout
Kitchen Wood Floor, 9'+ Ceiling, Dining Area, Pantry
Interior
Interior Features Central Vacuum, Security System, Wetbar, 9'+ Ceiling, Power Humidifier, Exercise Room, LL Daylight Windows, Whirlpool, 2nd Kitchen, Ceiling Fan, Garage Door Opener, Pantry, Water Purifier
Heating Hot Water, Zoned
Cooling Heat Pump
Flooring Carpet, Ceramic Tile, Wood
Fireplaces Number 2
Fireplaces Type Direct-Vent Gas Fire
Appliance Convection Oven, Cooktop, Dishwasher, Disposal, Dryer, Microwave, Refrigerator, Warming Oven, Washer, Water Softener
Heat Source Propane
Laundry Main Floor
Exterior
Exterior Feature Porch, Patio, Covered Deck, Out Building, Sprinkler System
Parking Features Attached
Garage Spaces 3.0
Fence None
Utilities Available Electric, Propane, Water
Roof Type Composition
Building
Foundation Poured Concrete
Lot Size Range Over 5 up to 10 Acres
Sewer Public Water
Water Public Water
Construction Status Not New and NOT a Model
Schools
Elementary Schools Chantry
Middle Schools East Mills
High Schools East Mills
School District Other
Others
Tax ID 082180040000000
Ownership Fee Simple
Acceptable Financing Conventional
Listing Terms Conventional
Financing Conventional
Read Less
Bought with BHHS Ambassador Real Estate
GET MORE INFORMATION




