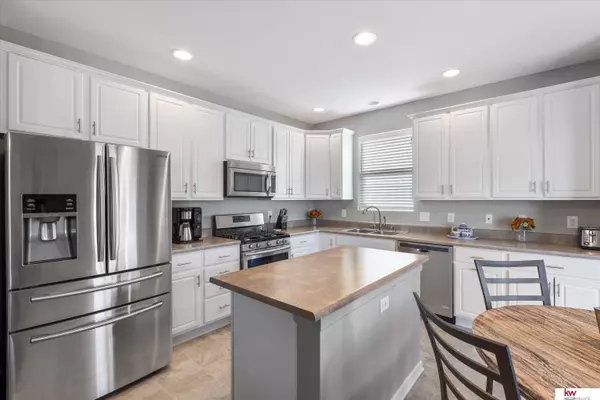For more information regarding the value of a property, please contact us for a free consultation.
13708 S 46 Street Papillion, NE 68133
Want to know what your home might be worth? Contact us for a FREE valuation!

Our team is ready to help you sell your home for the highest possible price ASAP
Key Details
Sold Price $435,000
Property Type Single Family Home
Sub Type Single Family Residence
Listing Status Sold
Purchase Type For Sale
Square Footage 3,738 sqft
Price per Sqft $116
Subdivision Clearwater Falls
MLS Listing ID 22506351
Sold Date 05/29/25
Style 2 Story
Bedrooms 4
Construction Status Not New and NOT a Model
HOA Fees $20/ann
HOA Y/N Yes
Year Built 2013
Annual Tax Amount $7,617
Tax Year 2024
Lot Size 0.310 Acres
Acres 0.31
Lot Dimensions 57.5 x 78.7 x 127.3 x 72.9 x 124.6
Property Sub-Type Single Family Residence
Property Description
Contract Pending Hello GORGOEUS! This PRE-INSPECTED 2-story large corner lot home has only one neighbor and NO REAR NEIGHBORS! Just minutes to Offutt, interstate, and shopping! MASSIVE formal living room has space to add in a formal dining area! Open concept kitchen features eat-in dining area AND another living room! OVERSIZED Primary Bedroom is a private escape from your day! Main floor has a 5th non-con BEDROOM/OFFICE! HUGE rec area in the basement is perfect for movie nights, gaming, and hosting friends and family for your favorite sporting event! Full Privacy fence in backyard with Rainbow playset, storage shed, and garden beds makes for a perfect retreat with LOTS of space to host family and friends! New impact resistant roof and oversized gutters in 2024! Incredible PARK just across the street! You can literally watch your kids play from the home's large PORCH!(see drone pics) Neighborhood also features beautiful walking trails, 2 pickleball courts, sand volleyball, and a basket
Location
State NE
County Sarpy
Area Sarpy
Rooms
Basement Egress
Interior
Heating Forced Air
Cooling Central Air
Fireplaces Number 1
Heat Source Gas
Laundry 2nd Floor
Exterior
Exterior Feature Patio
Parking Features Built-In
Garage Spaces 3.0
Fence Wood
Roof Type Composition
Building
Lot Description In Subdivision
Foundation Poured Concrete
Lot Size Range Over 1/4 up to 1/2 Acre
Sewer Public Sewer, Public Water
Water Public Sewer, Public Water
Construction Status Not New and NOT a Model
Schools
Elementary Schools Two Springs
Middle Schools Bellevue Mission
High Schools Bellevue West
School District Bellevue
Others
Tax ID 011590925
Ownership Fee Simple
Acceptable Financing FHA
Listing Terms FHA
Financing FHA
Read Less
Bought with NP Dodge RE Sales Inc Sarpy



